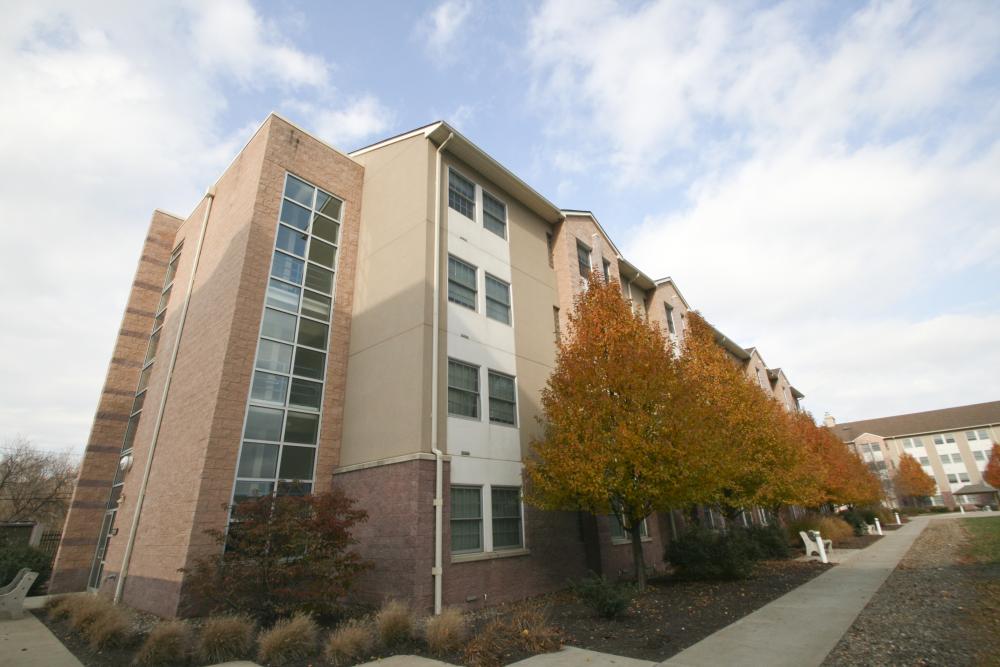Rose Street Commons
Located at the West End of campus, Rose Street Commons is near the Field House.
This six-hall facility offers new, first-year students various living arrangements, including apartment-style units and traditional-style residential units.
Programming and activities will focus on academic success and making connections with the College.
Dauphin Hall
Dauphin Hall is a four-story, suite-style residence hall with single and double bedrooms. The suite-style design has pods of three to seven bedrooms, sharing a common bathroom. The hall offers study rooms and large open commons areas with a community kitchen.
Amenities
- Large commons area (one for every three to five student areas) with sofas, chairs, coffee tables, end tables, flat-screen TV, and open kitchen with stove, sink, microwave, cabinet/storage space, table, and chairs
- Study rooms throughout the building
- Dining hall, convenience store, and fitness center
- Secure main entrance
- All utilities and connection to the College computer network included
- Laundry machines on-site (cost to operate the machines included in the housing cost)
- Indoor bike storage
- Air conditioning
- Carpeting
Student Area Amenities
- Accommodations for seven to nine students
- Single or double bedroom with a bed, combined wardrobe, desk, and chair per student
- Bathroom with two sinks, two showers, two toilets, and mirrored vanity
- Storage area
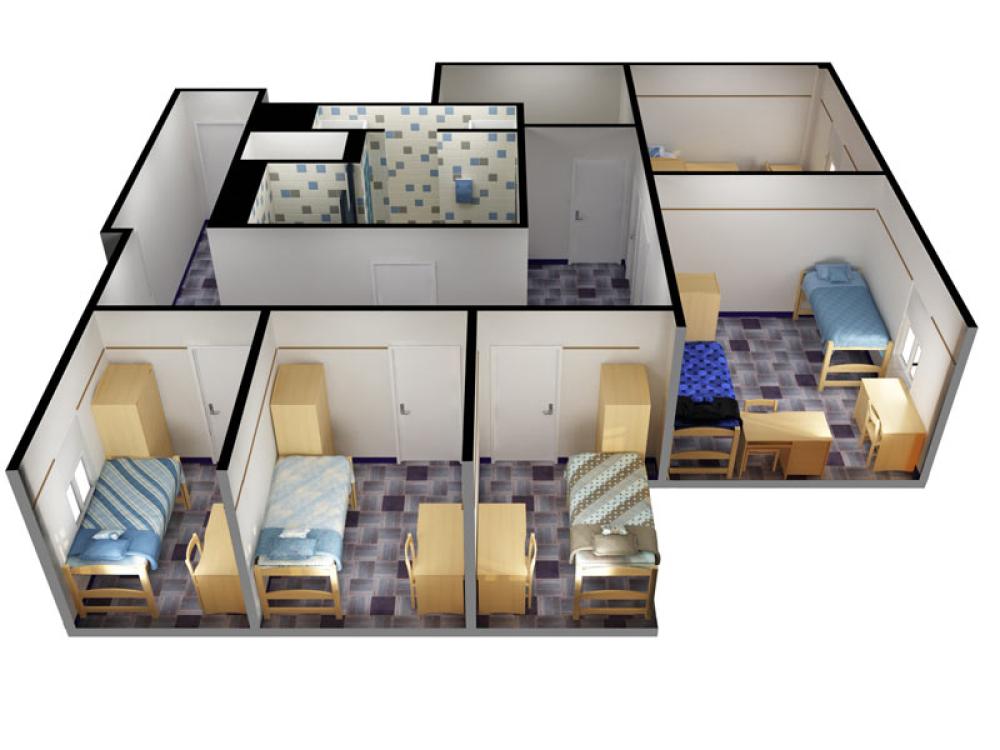
Student area
Dauphin Hall Suite
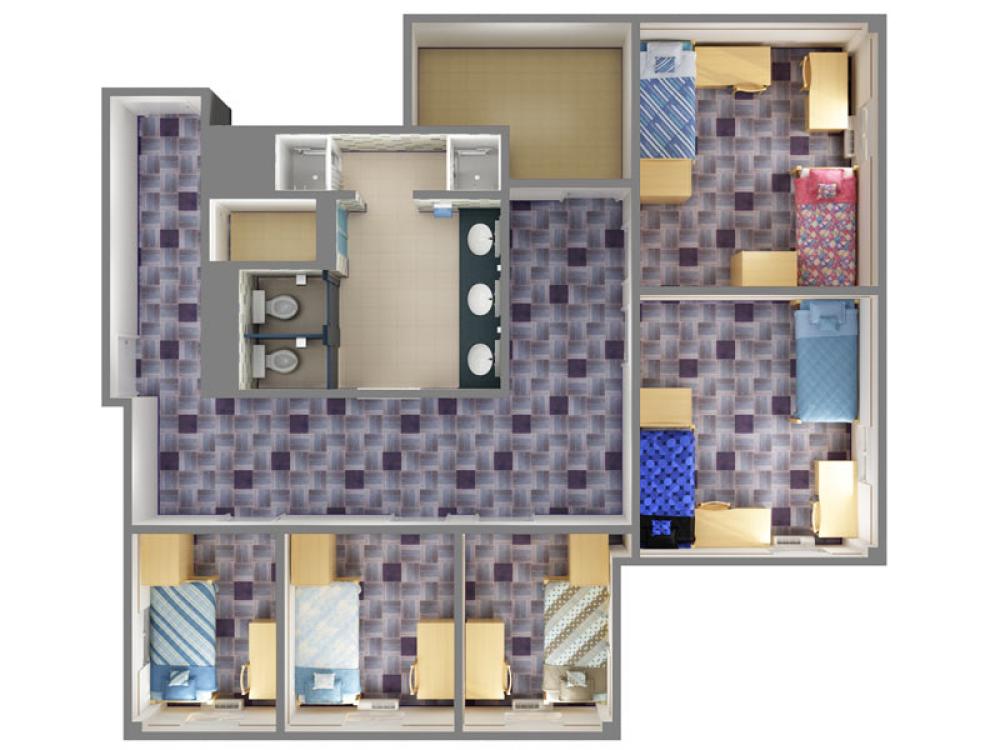
Student area
Dauphin Hall Suite (top)
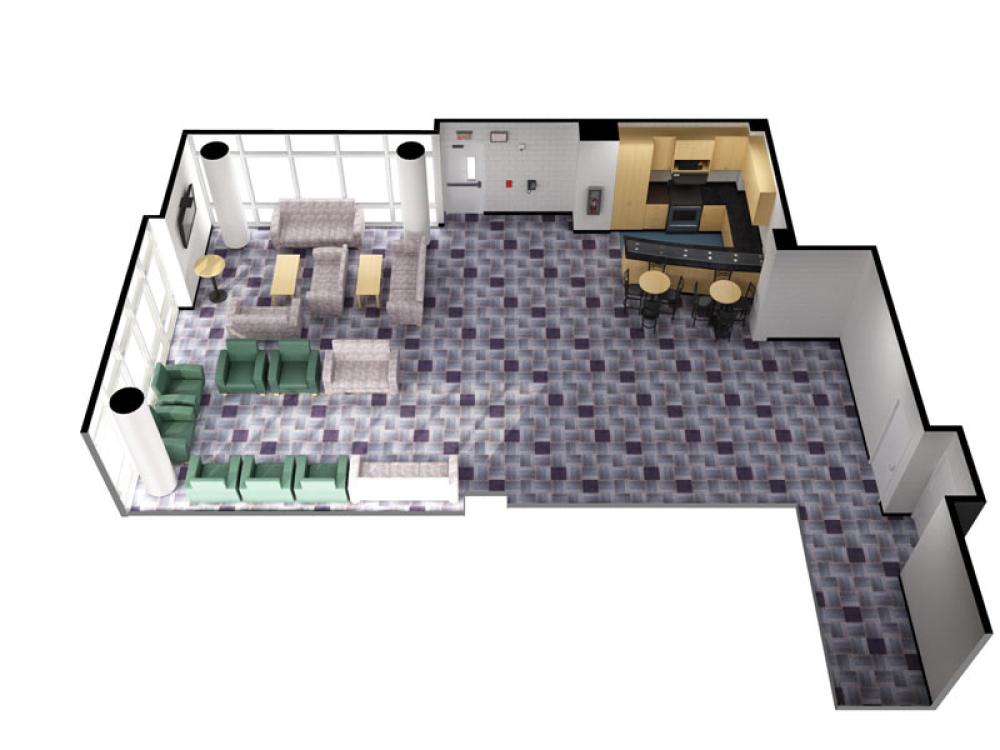
Common area
Dauphin Hall Pod Lounge
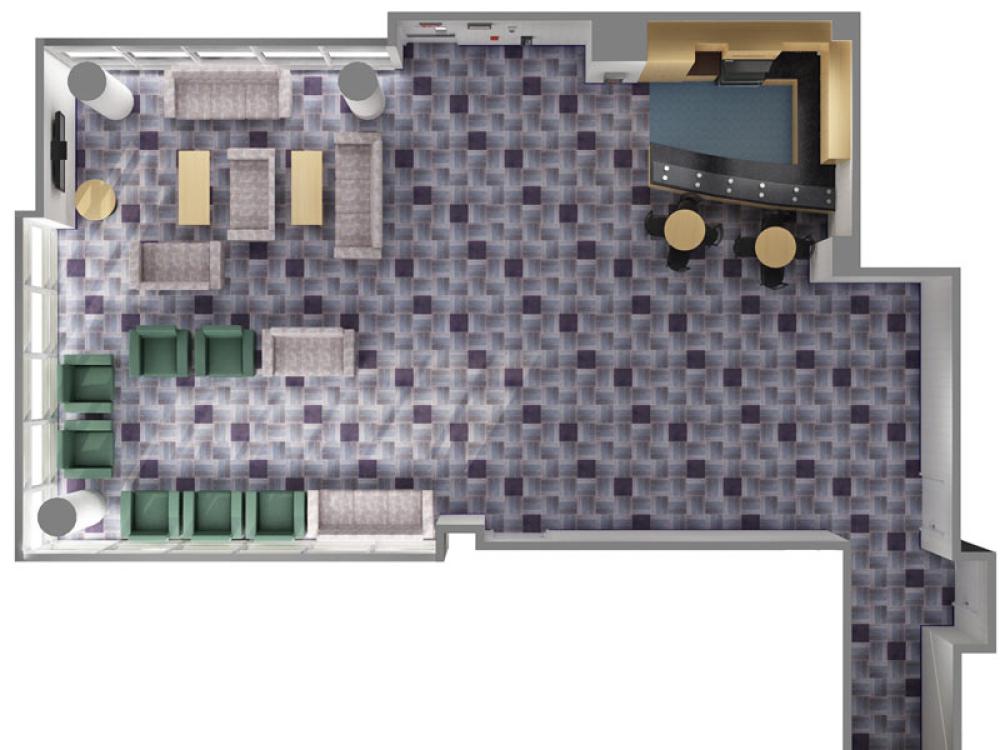
Common area
Dauphin Hall Pod Lounge (top)
Clinton, Delaware & Juniata Halls
These halls offer a variety of living environments including 2-bedroom (2 people per bedroom) apartments, 1-bedroom (2 people per apartment) apartments, 1-bedroom (3 people per apartment) and efficiency (2 people in 1 large room) apartments within a gated community.
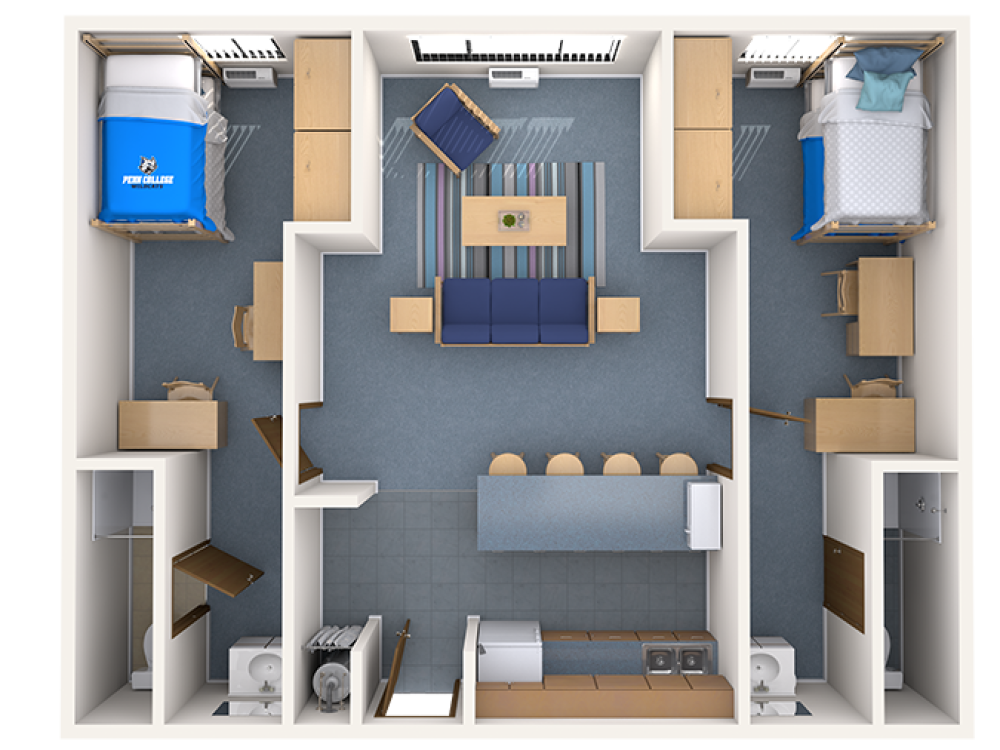
4-Person / 2-Bedroom
756 sq. ft.
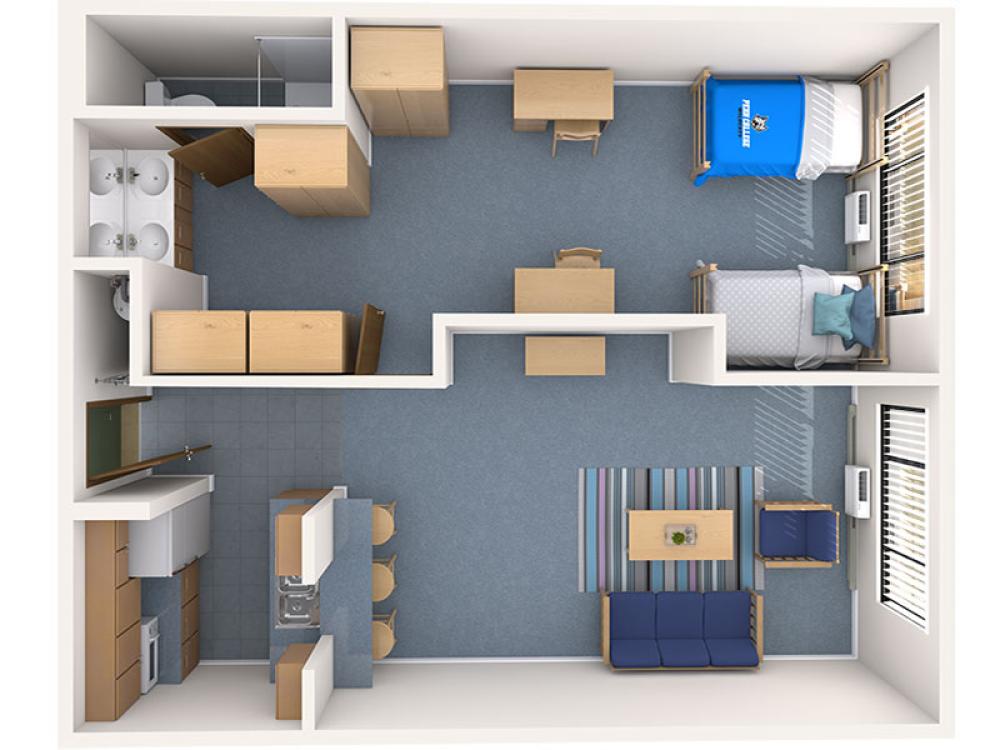
2-Person / 1-Bedroom
676 sq. ft.
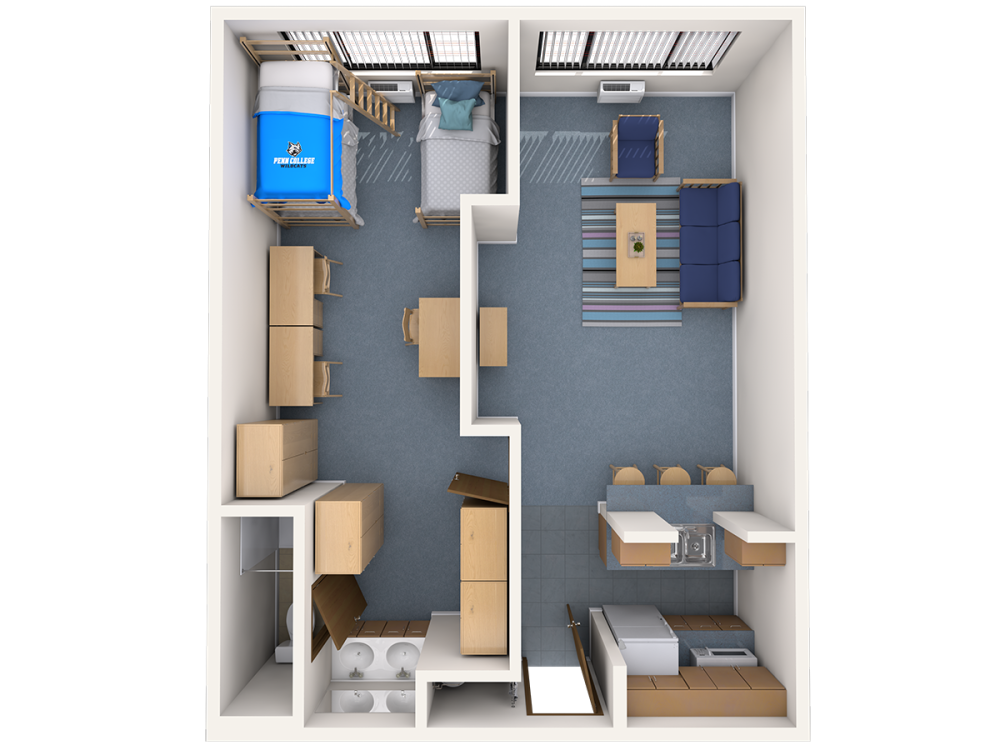
3-Person / 1-Bedroom
676 sq. ft.

4-Person / 1-Bedroom
676 sq. ft.
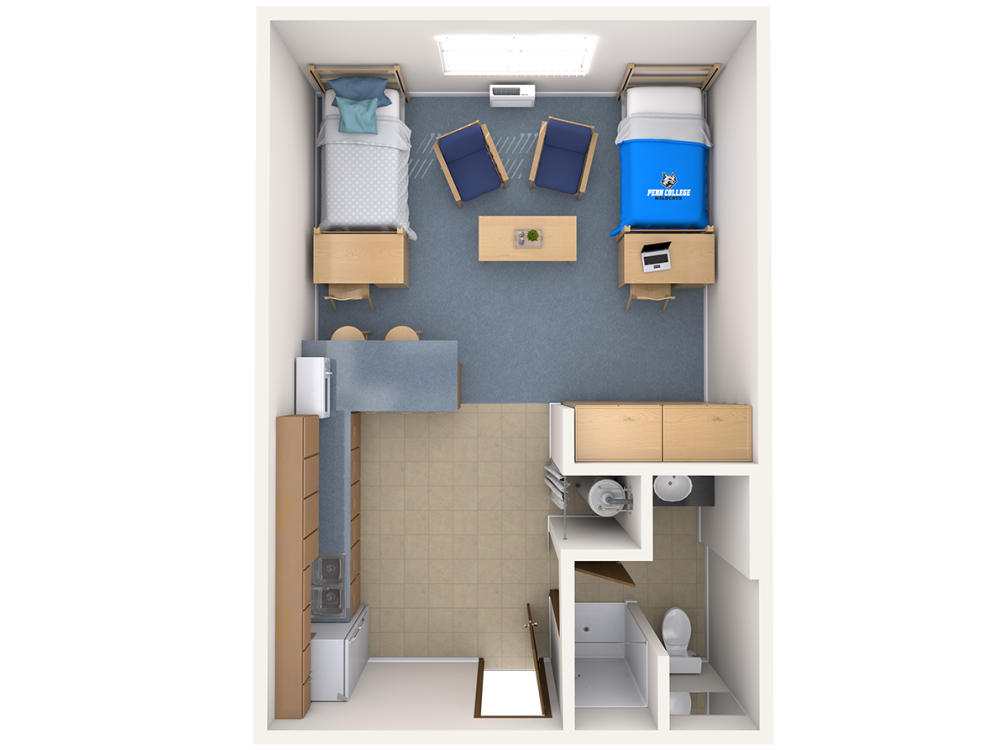
2-Person Efficiency
367 sq. ft.
Amenities
- Bedroom area with a bed, wardrobe or dresser, desk, and chair per student
- Kitchen with full-sized refrigerator, sink, microwave, and ample cabinet storage space
- Living/study area with sofa, coffee table, end/TV table, upholstered armchairs, and breakfast counter with stools
- Private bathroom with shower and mirrored vanity
- Each bedroom in the 2-bedroom apartments has its own bathroom
- In the one-bedroom apartments, the bathroom has two sinks
- All utilities and connection to the College computer network included
- Laundry machines on-site (cost to operate the machines included in the housing cost)
- Air conditioning
- Carpeting

Clinton Hall
Lancaster & York Halls
These halls offer a variety of living environments including 2-bedroom (2 people per bedroom) apartments, 1-bedroom (2 people per apartment) apartments, and efficiency (2 people in 1large room) apartments within a gated community.
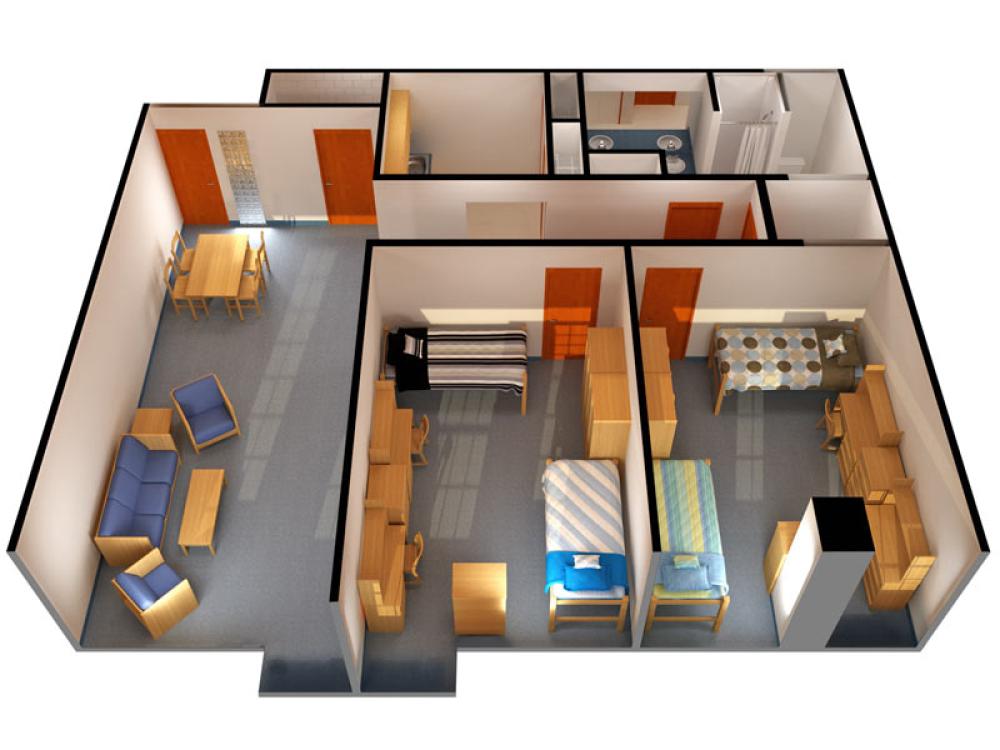
4-Person / 2-Bedroom
Lancaster & York, 77 units, 1,035 sq. ft.
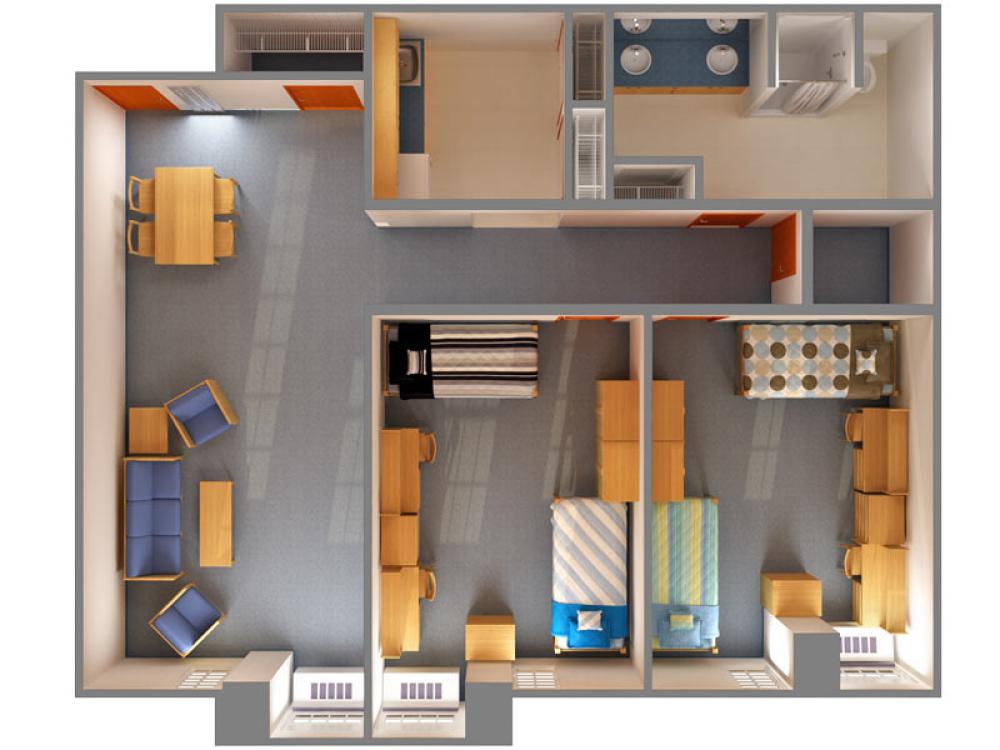
4-Person / 2-Bedroom
Lancaster & York, 77 units, 1,035 sq. ft.
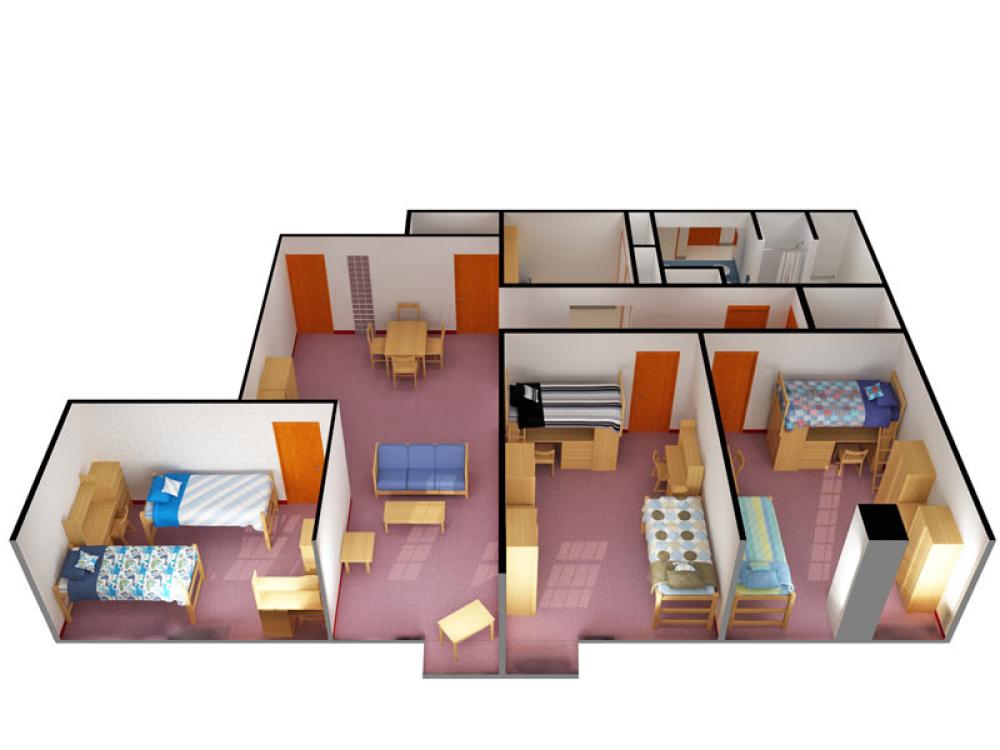
6-Person / 3-Bedroom
Lancaster, 8 units
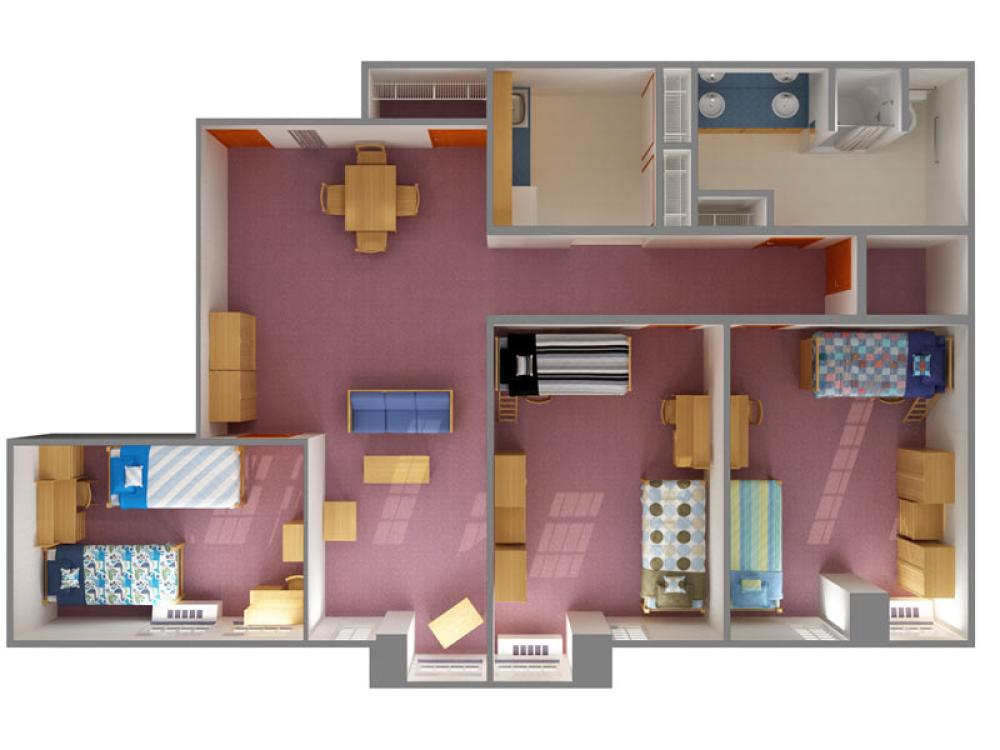
6-Person / 3-Bedroom
Lancaster, 8 units (top)
Amenities
- Bedroom area with a bed, wardrobe, desk, and chair per student
- Kitchen alcove with full-sized refrigerator, sink, microwave, and plenty of cabinet space
- Living/study area with sofa, coffee table, end/TV table, upholstered armchairs, and dining table with chairs
- Private bathroom with shower and mirrored vanity
- Three common area kitchens with stoves located within the complex
- All utilities and connection to the College computer network included
- Laundry machines on-site (cost to operate the machines included in the housing cost)
- Air conditioning
- Carpeting
