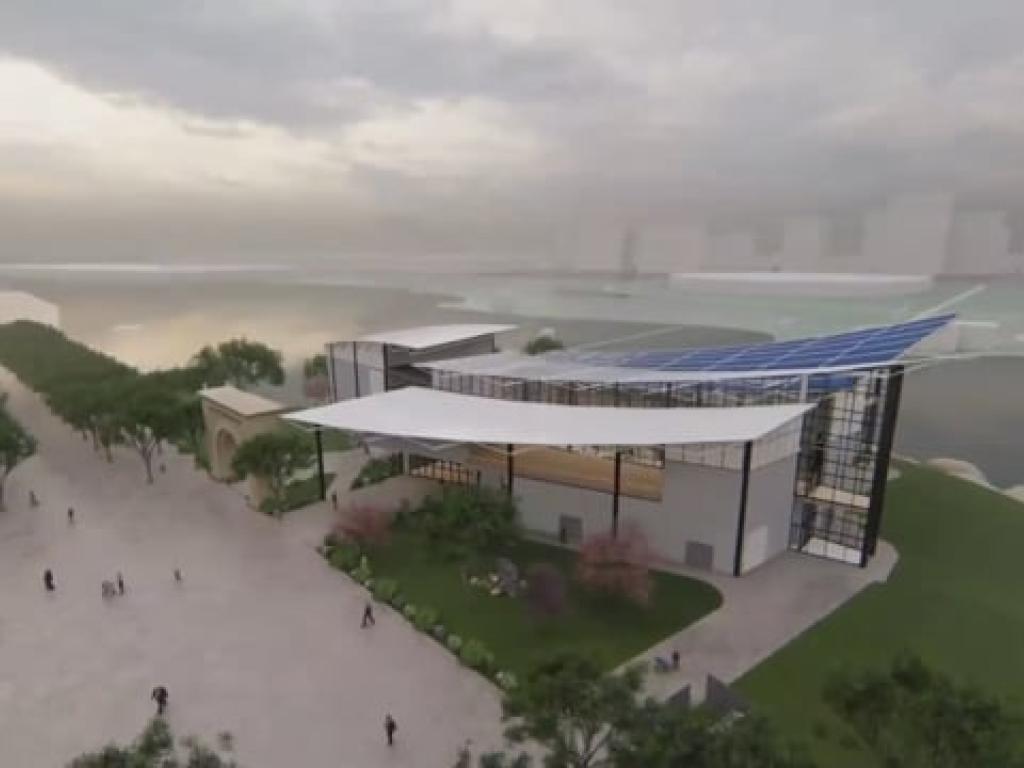Architecture & Sustainable Design: John H. Bernbaum

"I believe that architecture and art are closely related, each building is a work of art and a functioning building. There are a variety of architectural styles just as there are a variety of art styles; from the ornateness of the cathedrals to the minimalism of Mies van der Rohe."
Frederick, Maryland
John H. Bernbaum
Restaurant in Puerto Madero, Buenos Aires, Argentina

A birds-eye view of the building, showcasing the shading devices, bar, and the sculptural features.

A site plan showing the building’s position on the site and the surroundings.

The main floor plan, showing the room locations, the sculptural elements, the bar layout, and the seating layouts.

North elevation, showing the building from the north.

A wall section of the building, showing the foundation, wall, and roof construction.
Diagrams taken from the Sefaira program, showing the total floor area, the kBTU’s used per square foot per year, the equipment usage, the overlit, well-lit, and underlit diagram, and the gains and losses through the façade.
A daylighting diagram from Sefaira which shows whether the building is overlit, well lit, or underlit based on the colors (yellow is overlit, red is well lit, and blue is underlit).

In this rendering, the view is from the park side as if you were approaching the restaurant. This view shows the main restaurant building and the sculptural feature which is hiding the bar.

In this rendering, the view is taken as if you have walked through the sculptural feature and are looking at the main ordering window. This view also shows the bar and some of the seating areas.
Marina Bay Resort and Concert Hall, Singapore

A birds-eye view of the building, showcasing the two separate buildings.

A site plan showing the two building’s position on the site and the surroundings.

The ground floor plan of both buildings, showing the room layouts and the spaces of the buildings, this plan contains most of the mandatory spaces for the resort, the three auditoriums in the concert hall, the market thoroughfare in-between both buildings, and the outdoor auditorium at the bottom.

The first floor plan of both buildings, showing the room layouts and the spaces of the buildings, this plan contains the cocktail lounge, game room, and the exercise room in the resort, the recording spaces in the concert hall, and the outdoor auditorium to the south.

The wall section of the concert hall, showing the foundation, wall, and roof construction.

The wall section of the resort, showing the foundation, wall, and roof construction.

A rendering of the resort’s entrance, showcasing the floral designs I used in the building and tower.

In this birds-eye view rendering, the view showcases the pool, the entrance to the building, and part of the thoroughfare’s roof.

In this rendering, the view is of the main hall of the concert hall showcasing more floral inspirations in the columns and supports for the dome outside, which was intended to resemble the canopy of a forest.
Architecture & Sustainable Design Lab Tour
Think you have what it takes to design the future? Meet Professor Dorothy Gerring who will give you a tour of the hands-on studio spaces on the campus of Pennsylvania College of Technology.


