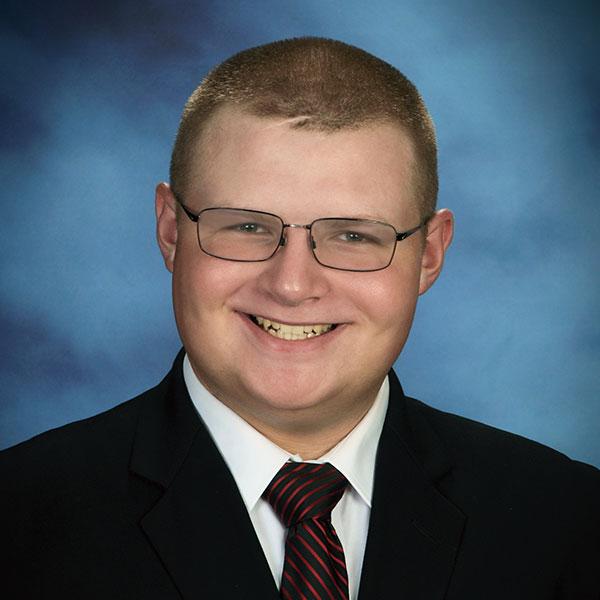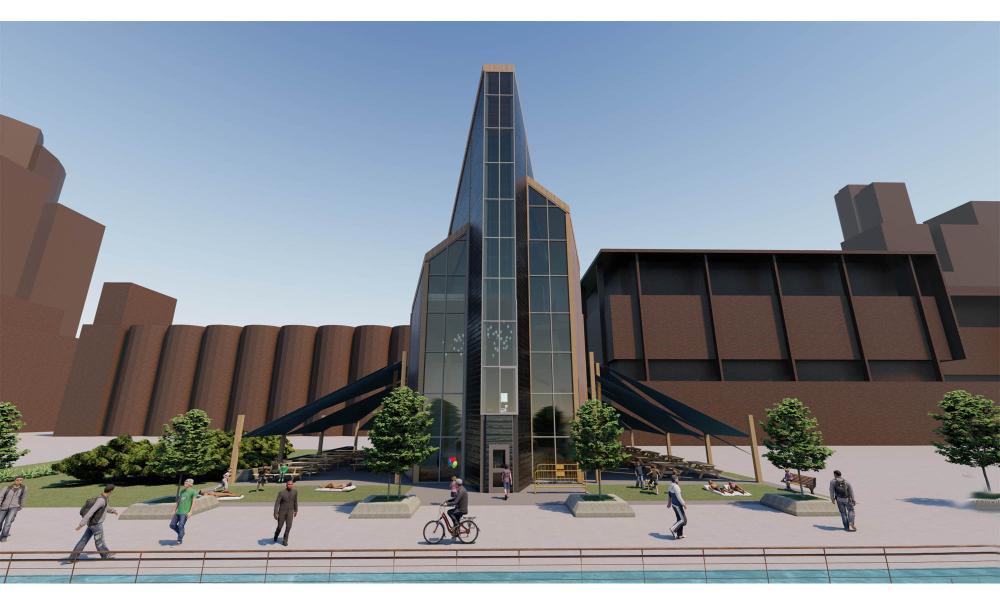Architecture & Sustainable Design: Donald J. Reisch

"I couldn’t decide whether I wanted to be an artist or an engineer so I decided to be both and become an architect."
Lititz, PA
Donald J. Reisch
Rome Tormentas, Buenos Aires, Argentina

The First Floor Plan shows the entrance at the top of the image with an ordering counter on the right. The green area outside of the Kitchen is the chef’s private garden while other outdoor areas are available for patrons and include picnic benches for outdoor dining, gardens, and green areas for blanket style picnics, or relaxing along the waterfront.

The Second Floor Plan features seating overlooking the first floor with views over the canal, with access to the outdoor seating balcony and bar.

Site plan showing the project’s location shown relative to the canal (blue), surrounding buildings (grey), and public parks. Notice the blue shade canopies over the outdoor seating areas at the ground level.

Diagram showing how the Restaurant captures the natural breeze on the site to push hot air up and out of the building filling it with cool, fresh air.

Front view of the Restaurant.

View of the Restaurant while walking along the Canal.

View from the back of the first floor showing the seating area, ordering counter, and large front windows.

3D Rendering of the outdoor seating on the second floor balcony with bar.

View of the second floor mezzanine looking out the windows to the bridge. Notice the antique nautical lanterns hanging from the ceiling that light up, serving as both a light fixture and artistic feature.
Manhattan Manor, Resort and Music Venue

View of the courtyard from the resort along the East River.

View of the formal gardens in front of the theater looking on from the east river.

View of the Theater entrance and formal gardens from drop-off loop.

Entrance of the Theater Lobby with the main theater off the left, café upstairs on the right, and ballroom above the main theater.

View of the main stage from the middle balcony.

Ballroom which has been acoustically optimized and sized for a Cathedral sized organ.

Public entrance of the Resort featuring the check-in desk and concierge desks.

Entrance of Theater Lobby facing courtyard for guests featuring bar and retail area.

Typical guest room of the Resort showing a double-double set-up.
Architecture & Sustainable Design Lab Tour
Think you have what it takes to design the future? Meet Professor Dorothy Gerring who will give you a tour of the hands-on studio spaces on the campus of Pennsylvania College of Technology.

